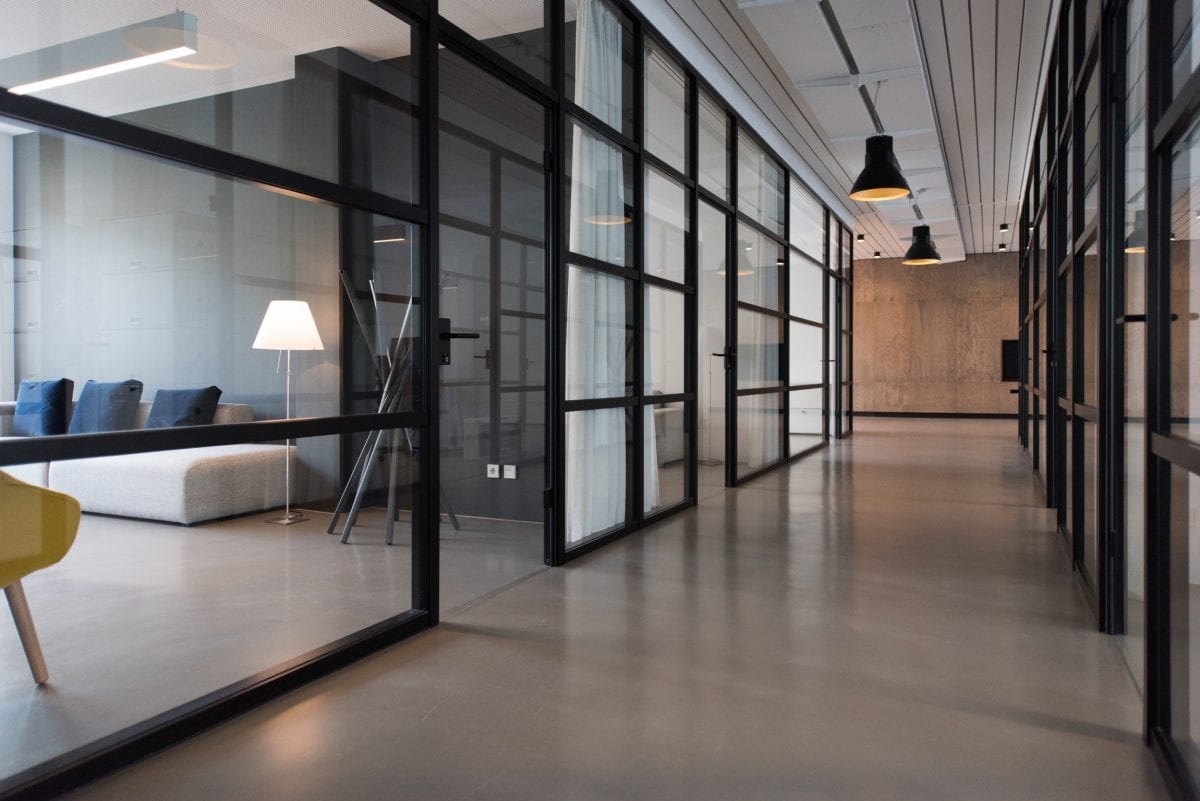
Your workplace has a finite amount of space, and you pay for every square foot of it. It’s in your best interest to use as much of it as you can, as effectively as possible. But workplace planning isn’t always so straightforward. There are many variables to consider that dictate what’s possible. Before you start rearranging desks, displacing employees, or changing the dynamic of your office, consider a few basic workplace planning tips.
Start with a plan
Without a plan, you’re randomly rearranging things. Who’s to say if your design will work or what potential benefits it may have? Planning shows the full scope of change, helps set benchmarks, coordinates the transition, and gauges your costs.
Successful space planning starts with understanding your goals. What are you trying to get out of your workplace? Some common answers include:
- More available space to accommodate business growth
- Better organization and structure within the workplace
- Enhanced culture and workplace feel for employees and visitors
- Optimized space utilization, resulting in higher revenue or lower cost per square foot
When you know what you’re striving for, you can plan for it. Then, take your goal and pair it with the right workplace design. Review space planning concepts to understand the pros and cons of different layouts and understand how they might fit within your workplace. This includes open office concepts, desk neighborhoods, activity-based workspaces, hot desks, and meeting rooms.
Space planning ensures you’re not diving into a workplace redesign headfirst, with no idea if it’ll work or not.
Gauge the response and understand space planning needs
Once you’ve got an idea, take it to your employees. Effective space planning means getting ahead of criticisms or setbacks that may come with a workplace redesign. Ideas sound great to those who came up with them—make sure you’re getting the other side of the story from employees who may not be as keen on them.
Candid conversations with employees will highlight weaknesses in your workplace plan and where you can improve. For example, you may not realize the need for more collaborative workspaces until you talk to employees about their work habits. Or, you land on a quiet work area instead of another conference room.
If data supports your redesign plans, stand firm on them and explain your reasoning to employees. But at the same time, don’t steamroll them. Let your original plan and modifications for employee needs congeal into something everyone is onboard with.
Diving into space planning
With the right idea in-hand and buy-in from staff, the only thing left is to hammer out the details. At this stage, it’s all about optimization. You have the ideas—now, it’s time to put them to work. Here are a few space planning tips to optimize your workplace layout:
- Plan for growth and account for capacity. If your office accommodates 60 and you allocate space for 60, you’re already at capacity. There’s no room for growth, unless you want to redesign the entire space again. Design for less-than-maximum occupancy and build in room for growth.
- Diversify spaces. Your employees need more than a desk. They’ll need collaborative spaces, private areas, tech-enabled areas, and lounges, among others. Design with the right dynamic of spaces in mind, proportionate to how often they’ll be used.
- Pay attention to workplace environment. Features like lighting and noise play a big role in employee efficiency and comfort. As you plan your space and focus on things like desks or walkway allocation, make sure you’re also paying attention to contributing factors within the environment.
- Know what you can’t control. There’s no such thing as repositioning windows or moving the fire exit. These are static building features outside of your control. You can only design around them. Keep them in mind as you plan your space, then make the most of the square footage and features you can control.
- Incorporate technology. Changing your physical workplace requires close collaboration with IT. Phones, computers, copy machines, modems, and server racks need to be relocated and properly connected. Create a separate IT plan and use this opportunity to figure out how you can make tech work better within your workplace.
In addition, be cognizant of size and space. How big are desks and how much space do they take up? How much room does every employee need to work comfortably? What amount of square footage should be allocated to walkways and other unoccupied spaces? Factor these measurements into a well-coordinated design. Read more on SpaceIQ’s space planning software.
Plan for the space and the people in it
While planning for the physical workplace is important, equally—or more—important is planning for how it’ll be used by your employees. You can create the ideal floor plan with optimal desk layouts and diverse workstations—only to have it spectacularly fail because it doesn’t actually support your workforce. Always remain cognizant of the human element.
Workplace planning is one big puzzle. Make sure you’re assembling it the right way. Look at the bigger picture, build the framework first, and carefully examine every piece to ensure a great fit. Ultimately, you’ll end up with a workplace that looks and acts the part, based on your reasons for redesigning it.
Keep reading: a buyers and info guide on how to select the best space planning software.


