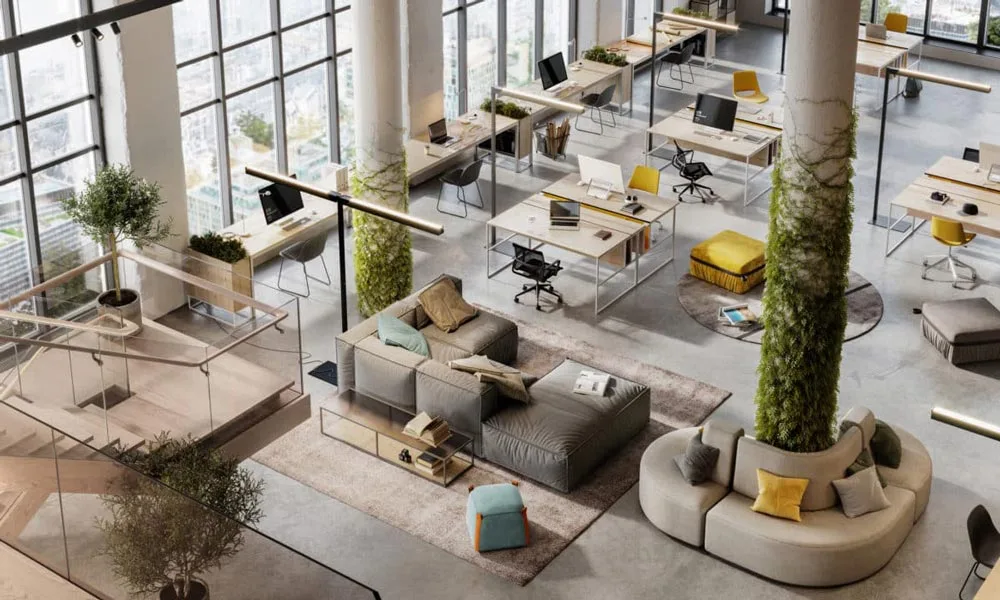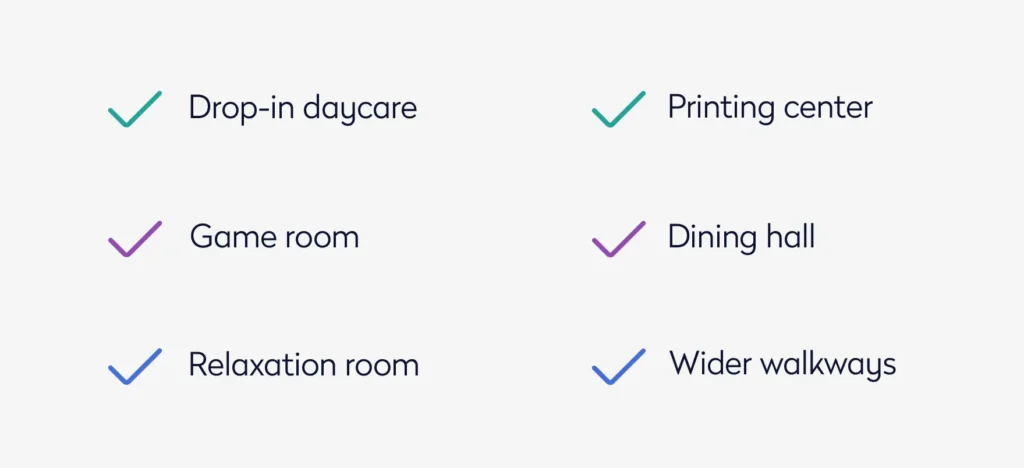
A 9 a.m. to 5 p.m. corporate job looks different from what it once did. The 2020 global pandemic caused workplace design trends to shift in recent years. Companies have been at odds with their expectations, predictions, and aspirations of what the modern office “is” and “should be.” While the workplace design debate has been controversial, it does have its upside. Employers now look at what the employee wants, trying to meet their needs — if not completely, partially.

2024 workplace trends will more profoundly emphasize elevating employee well-being and productivity. Most notably, the rise in hybrid work has changed how companies occupy their office space. While workplaces get foot traffic, it’s less predictable and consistent than before, requiring office trends and floor plans to evolve.
Learn how companies use space management in the hybrid workplace, adapt to the changing market, and balance new business strategies.
Hybrid workplaces: Focusing on collaborative spaces and workplace design
Jobs were once firmly rooted in office buildings. But now – with the hybrid work model, workers want their office time to be more purposeful and productive. The hybrid model supports a blend of in-office and remote work. Once professionals realized the benefits of remote work, it was clear it had to stay in some capacity.
Today, workers expect more when in the office, looking for what they cannot access at home. Hybrid work calls for office space to improve the employee experience, encourage collaboration, and help with company growth.
So, what does this mean for workplace design?

The traditional workplace design accommodates more staff than the hybrid workplace. Due to not needing to inhabit as many employees simultaneously, businesses can downsize large floor plates to accommodate smaller capacities.
Downsizing and saving on operating costs means employers can re-invest the money in new office features. They can provide amenities for their employees that improve their quality of life at work. Fewer cubicles and a more open floor plan allow a fully equipped cafeteria and casual seating areas. The office can also integrate more agile workspaces such as comfortable benches, booths, or treadmills at stand-up desks.
The hybrid model impacts the physical office by designing a workplace as a social anchor for human interaction. More hybrid office layouts include breakout areas and flexible office spaces, whether this is a café, lounge, or meeting room. Ultimately, the goal is to support the employees’ well-being and promote teamwork.
Sustainability: Natural light and making the office more energy-efficient
Companies are no longer turning a blind eye to sustainable initiatives. On the contrary, employers are becoming champions — searching for ways to make the office more energy-efficient and worker-friendly. Their dedication to sustainability has influenced workplace design’s latest trends.
A sustainable building is much more than an office layout with recycling bins. It involves meeting new standards — such as the WELL Building Standard — that focus on the holistic well-being of building occupants. The WELL Building Standard aims to deliver more thoughtful and intentional spaces. Sustainable office designs improve the quality of our water, natural light, and air.
Employees increasingly expect businesses to reduce their carbon footprint. To accomplish this, companies can choose green appliances such as energy-efficient water coolers, vending machines, and printers. Ultimately, decreasing the greenhouse gases we generate positively impacts our planet.
Organizations can also have a sustainable impact by including:
- Upcycled furniture
- Materials with high recycled content
- LED lighting
- Paper-free policies
- Reusable coffee cups and plates

Looking ahead to 2024, businesses are committed to prioritizing the health and safety of their people. BREEAM or LEED are great certifications for assessing the sustainability of buildings. Both understand that designing an environmentally responsible space improves the quality of life. After all, sustainable designs fuel our bodies, keep us connected, and inspire our best work.
Smart offices: Using technology to make physical offices more accessible
Smart offices bring technology, data, and workplace design together. Specifically, smart technology collects building data to help drive informed design decisions. This includes using sensors to monitor air quality, space utilization, and natural light levels to understand better how areas are used and adjust accordingly.
Last year, Gymshark installed human-centric smart lighting (HCL) — a system that creates lighting that mimics natural daylight. The commercial HCL constantly assesses and optimizes Gymshark’s office design as the business evolves. Considering HCL’s benefits — improved employee concentration and work performance — more companies began following their lead.
Smart technology, such as desk booking, can determine occupancy across desks, directly influencing workplace design. This data helps decide how many desks a company should have, where the desks should be placed, and how to reimagine extra desk space. Modern office layouts reflect this with wider walkways, fewer desks, and more “relaxation” spaces. This office trend gives workers more room to feel more secure.
Modern office design: Offering amenities to fight employee burnout
As a result of remote and hybrid work, businesses have found creative ways to repurpose remaining vacant floor plates and buildings. They attempt to fight employee burnout with a modern office design.
It is no secret that professionals today struggle to find work-life balance. Many lack self-care, refuse to take PTO, and work excessive hours — even when sick — due to over-prioritizing their work. Employees even get Zoom fatigue after getting off virtual calls, where their energy levels plummet. Companies are investing in reservable amenities to counteract this.
Some modern offices incorporate a built-in fitness center. Employees can meet their coworkers for workouts or fitness classes to socialize and reduce stress. To combat burnout, yoga and meditation programs have been among the most popular.
Additional modern office amenities:

- Drop-in daycare
- Printing center
- Game room
- Dining hall
- Relaxation room
- Wider walkways
With the help of a better layout design, the office can become a feel-good place that promotes self-care and boosts focus. The hybrid model supports work-life balance when the office layout centers around the employee experience.
The flexible office
Modern reality and our work environments have changed dramatically since 2020. As we approach the new year, we anticipate these office design trends will continue to gain traction.
The overwhelming shift to hybrid work endures, and as more companies adapt to the new model, more offices will be reimagined. Downsizing buildings and cutting real estate costs allow employers to invest in their staff’s well-being.
While the debate on the ideal office remains, employees’ needs are the same. They desire a flexible office space that gives them what their home can’t — unique settings to concentrate, collaborate, and recharge.


