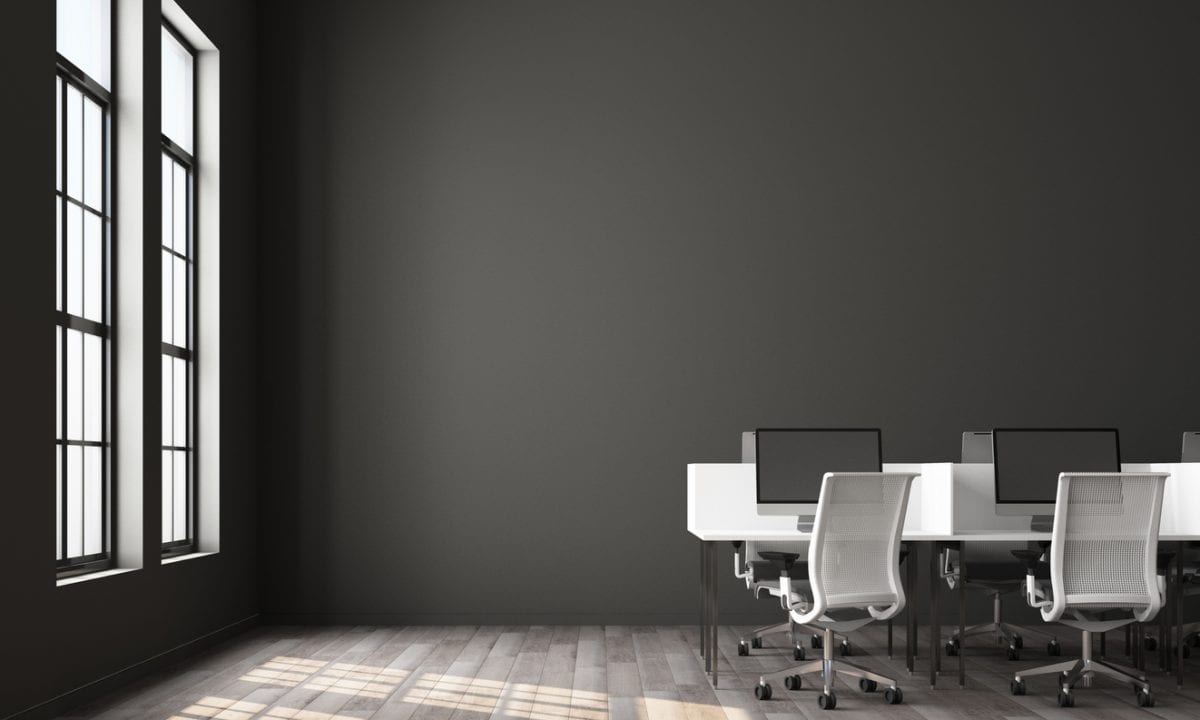
Given 1,000 square feet of office space, how would you use it effectively? The answer will be different depending on who you ask. Open-concept benching. Partitioned workspaces for hoteling. Accommodations for flex workers and distributed teams. Desking concept, occupancy, floor plan layout, and multitudes of other variables all come together to define space utilization on a case-by-case basis. It’s no wonder smart space planning software is a must-have for today’s facility managers.
It’s not only about how you design a workplace, but how you manage it on a day-to-day (or even hour-by-hour) basis. As the workplace becomes more and more dynamic and distributed, smart software helps workplace managers keep a firm grip on governance. Today, it’s the “smart” aspects of space planning software that matter most.
What is smart space planning software?
Space planning software helps workplace and facilities managers design, oversee, and optimize the workplace and the individual workspaces that comprise it. Space planning touches every aspect of the workplace, from how it’s designed to how it’s used. Some functions include:
- Desking concepts
- Floor plan design
- Space furnishing
- Space management
- Utilization reporting
Smart space planning software does everything digital space planning software does, only better—more intuitively. It doesn’t just tell you what your current occupancy is—it predicts it for the rest of the week. It doesn’t just help you locate an employee—it shows you where they’ve been in the facilities over the past week. Smarter software does more.
The goal of space planning software is twofold: improve the workplace and reduce the burden of space planning. Smart space planning apps take this to the next level, to provide real-time insights that evolve in-tune with the workplace.
Common features of smart space management software
Smart space management software features go above and beyond to do what general software can’t—and often, beyond what a workplace or facility manager can accomplish by themselves. The secret is the powerful tools leveraged by smart programs: AI, machine learning, data integration, and predictive analytics. Here are a few features of smart space planning software:
- Space usage predictions: How likely is it that your fourth-floor conference room is occupied at 2pm on a Wednesday? How many hotel desks out of 30 will employees book on Friday? Knowing the answers to these questions offers powerful insight into how to better-design the workplace. Smart space planning software has them.
- Contact tracing: In the age of COVID-19, contact tracing is important. Smart space planning software makes it possible by linking access points to employees, to paint a clear path of workspace usage. Smart software can track and manage interactions with the workplace at the employee level, to keep staff safe and informed.
- Auto-generated stack planning: Moving to new facilities? Unsure of how to group departments? AI tools can measure the interactions between departments to automatically generate a stack plan that optimizes synergies across the workforce. Best of all, smart software ensures it’s also the optimal plan for maximizing space utilization and ROI.
These features and others make it possible to understand the workplace and adapt it at a granular level. The company benefits from better workplace ROI, employees benefit from a well-adjusted workspace, and workplace managers benefit from simplified decision-making.
Smart buildings demand smart workspaces
Smart space planning software works as a standalone investment, but it’s benefits truly become apparent when it’s integrated into smart buildings.
Like all smart software, smart space planning software thrives on data input. The more data available, the more insights it provides. Given an entire office IoT network synced to the workplace, smart space planning software can provide immeasurably useful insights that affect meaningful workplace changes.
If you know how many hotel desks you need and how long they’re occupied, you can begin to build a framework for flex work. If you know which departments work together often, you can create shared facilities that bring them together. There are infinite “what ifs” in workplace design. Smart buildings and smart space planning software shine a light on more and more of them as data about your workplace, people, and processes become apparent.
In the era of agile workplaces, flex work, and evolving office design, smarter buildings facilitate better insights when paired with intelligent space planning software.
Get ready for the future of the workplace
There are already a myriad of different variables to worry about in the workplace. Now, with the rise of distributed teams, flex work, and non-traditional schedules, external variables play a role in space planning. To manage these growing considerations, workplace managers need smarter tools. Smart space planning software is at the top of the list and an integral resource in optimizing the workplace.
The future of the workplace isn’t clear, but with smart software to help plan it, it doesn’t need to be. Smart software equals space planning agility and provides facility managers the intelligent insights they need to adapt accordingly.
Keep reading: Space Planning Software Buyers and Info Guide


