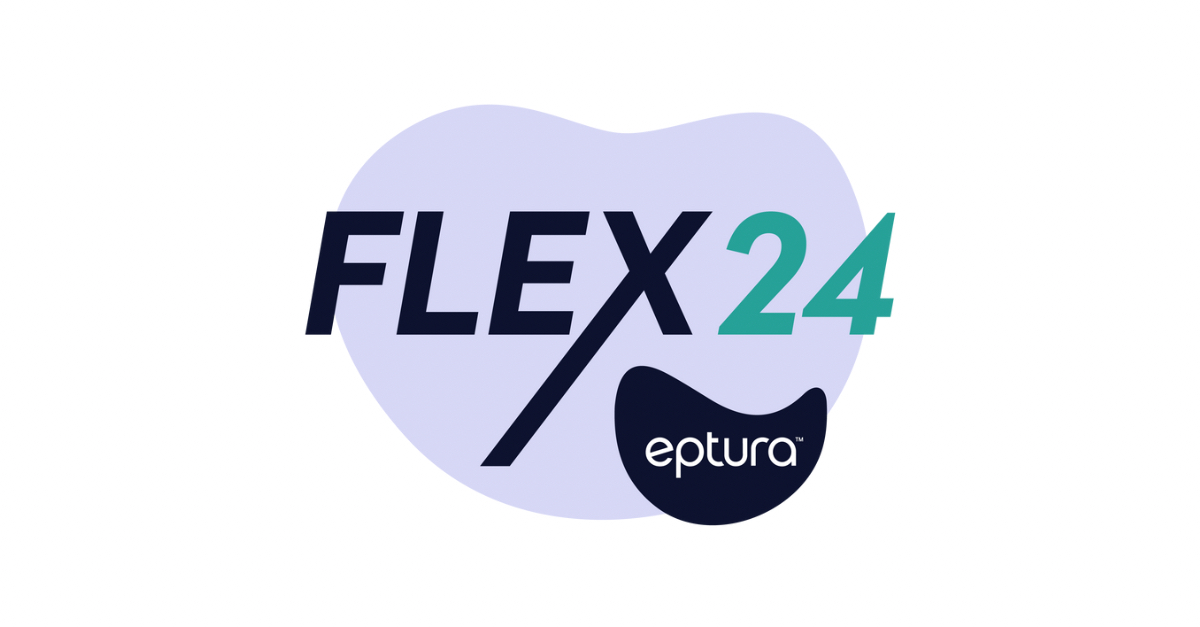
Managing corporate facilities can be a difficult task when the workplace sprawls across multiple floors, buildings, or geographic locations. It’s not always easy to see space allocation or the context that comes along with it. Enter: corporate workplace stack planning. No matter how large the company becomes, corporate workplace stack plans provide an easy-to-view 30,000-foot view of the company’s space delegation. It’s easy to see, at a glance, how each business segment fits into the broader context of the company’s facilities.
Stack planning is both informative and actionable. Administrators can use it to better-understand how space maps out across facilities. And, if there’s reason to change that allocation, the stack plan provides optionality for how to make necessary changes. It’s a necessary tool in the facility manager’s toolbox when it comes to optimizing the workplace and the operations that rely on it.
No matter the size of the corporation or the nature of its operations, it’s vital to understand how it’s supported by facilities. Here’s why the stack plan is so important, and how companies can use it to better-optimize space allocation and utilization.
What is corporate workplace stack planning?
Stack planning is an important part of configuring corporate facilities. It involves looking at space allocation through different lenses, to better-understand the composition of the workplace at-scale. Whether the corporate occupies a couple of floors, a couple of buildings, or an entire campus, the stack plan breaks down the space as-allocated.
As an activity, stack planning involves optimizing space allocation across facilities to meet the specific needs of the business. This includes recognizing where space is over- or under-allocated, and how that affects the balance of the workplace environment. For example, a company might see that 34% of its space in a building is occupied by Sales. As that department grows, a facility manager might choose to take space from nearby Document Storage, to reduce it from 16% to 10% of the stack plan and increase Sales to 40% and give new sales staff the space they need.
Stack planning is a gateway to making macro decisions about facilities. A top-down, encompassing view of space allocation helps workplace managers understand facilities and use them better.
Benefits of stack planning for the corporate workplace
Stack planning is a helpful practice for many reasons. It can help in space planning, cost attribution and allocation, and portfolio management. An encompassing view of facilities puts workplace managers in control of space at the departmental level, to ensure critical operations progress as-planned. Some of the other major benefits of stack planning for corporations include:
- More efficient use of facilities, from both cost and operations standpoints
- Better understanding of space allocation and utilization
- Purposeful allocation of space to support the needs of employees
- Context for broader facilities data such as utilization and occupancy
- Insights and opportunities to repurpose or reallocate space
- Smarter spatial layout of facilities, to streamline accessibility
Stack planning represents the highest level of space understanding. The broad figures it provides inform critical decision-making that aligns with the company’s mission. Whether it’s reallocating space as company operations shift or better-understanding the cost of space, corporations can use stack plans to shape an improved workplace.
How does corporate workplace stack planning software help?
While the concept of a corporate workplace stack plan is simple, it’s essential for companies to review it in a dynamic medium. Stack planning software affords insights and capabilities that simply aren’t possible with spreadsheets and paper floor plans.
The most important feature of stack planning software is the ability to look at space allocation through different lenses. How much total square footage does each department occupy? How many total desks? What’s the personnel count for each department? These variables all provide simple insights that have a profound outlook on how a corporation might choose to allocate or arrange space.
Sandboxing is another benefit of stack planning software that corporations need to take advantage of. The ability to reallocate space and determine appropriate chargeback to departments is an important tool in governing facilities from a cost standpoint. Sandboxing also provides insight into departmental costs based on the value of the square footage they occupy vs. revenue generation.
The many integrations of space planning software only serve to enhance its value. Administrators who can integrate stack plans into accounting software, floor plan modeling software, and various other software will benefit from access to more robust data about facilities and how to best govern them.
Stack planning gives corporations broad context for facilities
Corporations constantly grow and evolve, which means the workplace needs to adapt in tandem. A stack plan gives context to facilities: how they exist today and what opportunities exist as the company changes. As demands for space increase and change, facility managers can use the stack plan to inform themselves and make decisions about how to respond to the company’s new demands.
Corporate stack planning is a simple strategy that has the potential to yield significant insight. As corporations begin to understand space layout and allocation, they can find ways to optimize and improve it. The results can manifest in everything from better workplace synergies to improved ROI from facilities. It starts with understanding.
Keep reading: A Crash Course in Stack Planning


